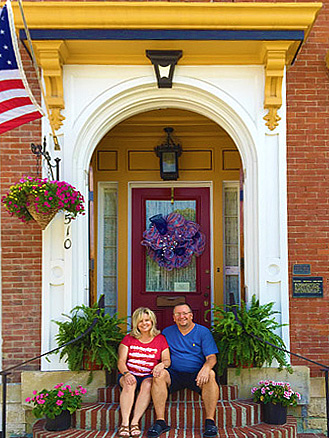 |
| Welcome |
| Rooms & Rates |
| Gallery |
| Gifts & Packages |
| Reservation Policy |
| History |
| Attractions, Events, & Links |
| 2 Night Minimum 812-274-4059 Call 10am-10pm |
| FREE Online Tour |
| Map |
| Directions & Weather |
| Blog |
History of Home
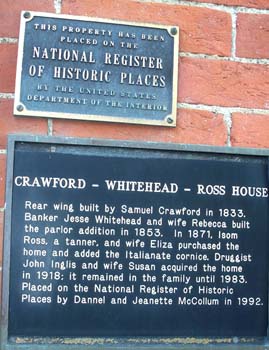
Certified on September 14, 1992 in the The official historic name of the home is the "Crawford-Whitehead-Ross House" giving honor to the three primary owners which have made significant changes to the structure. Over the past 191 years this home has had many owners, occupants, and even four apartments. Hopefully, the following brief history will clarify the significance of its documented name. The first owner, Mr. Samuel Crawford purchased the land and built the original section of the house in 1833, which later became part of the service wing. This section was constructed in the middle of the lot close to the west property line with only one window on the west side of the house. |
[top]
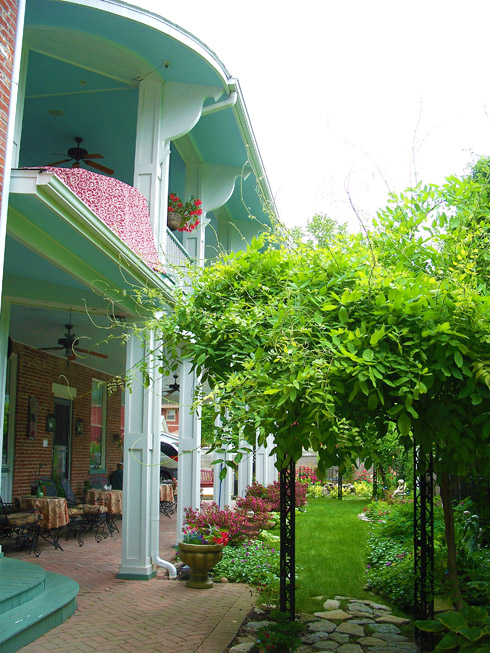
The Federalist style of the house, with red bricks double wythe laid in American common bond and a 20 inch thick rough cut limestone foundation over a sandy alluvial floor, was typical in historic Madison Indiana. It was designed in a long narrow rectangular shape except for the south east corner, which is rounded from the first through the second floor. This unique feature is only available in a few vintage houses in Madison Indiana and is assumed to be a creative design of the historic architect, Francis Costigan. This original section of the home was constructed with 4 walkout door-windows and a cantilever porch as a second story balcony. The cantilever porch was replaced in the 1990’s. Most of the original doors, woodwork and windows still remain. |
[top]
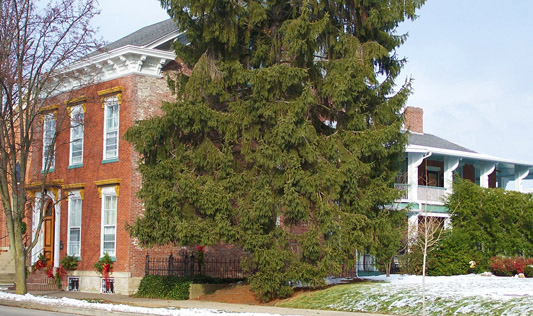
In 1852, the home was purchased by banker Jesse Whitehead and wife Rebecca, who proceeded to add on to the home and more than double its size. He built a large addition taking the front within a few feet of Main Street. In his new larger than life addition, the ceiling is more than 3 feet higher, windows and doors doubled in size, reflecting his social status. Mr. Whitehead excavated under the house to create a full basement with large oak beams providing the support for the interior of the house. |
[top]
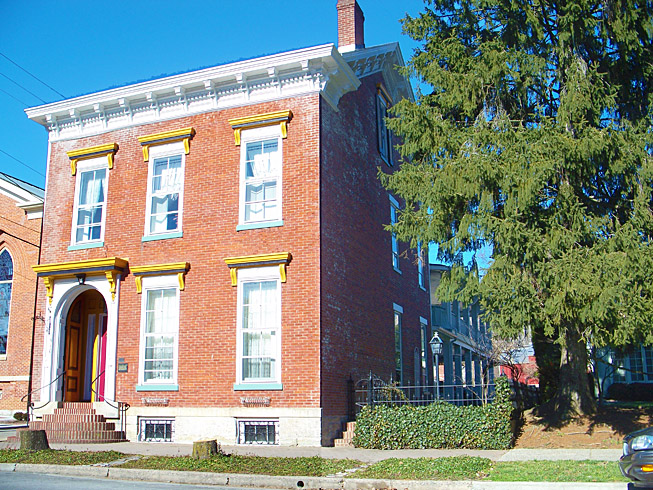 He included wider ornate woodwork throughout the newer part of the house. Also added were a pair of large curved solid wood doors, a wooden paneled vestibule, and recessed front doors flanked with side windows for light. One of the major features of the additions was the grand stair case in the front entrance leading to a rising hall splitting into two stair cases. The effect of one stair toward the original section and the other toward the upper south hall creates three levels. In 1871, Isom Ross purchased the house and proceeded to make more decorative changes, including adding Italianate upgrades to the exterior of the house. At the front entrance he added a large curved cornice and ornate metal lintels above the five large front windows. The exterior was changed drastically and started to look more like a cross between the Italianate and Greek Revival architectural style. |
[top]
In 2007, the family purchased the Crawford-Whitehead-Ross House after falling in love with Madison, the community’s historic preservation, and finding the home of their dreams. Initially the home required four years of major restoration to bring it to an appropriate traditional condition. Then the decision was made to turn it into a bed & breakfast, which brought about the Azalea Manor B & B. Significant on-going care is stilled necessary to maintain the home. Now the end results of this labor of love are being enjoyed by both the family and guests. See an extensive review of architecture of other historic buildings on Main Street online at Madison Historic District Shops. Whether you are coming from Cincinnati to Nashville, or St. Louis to Columbus, or anywhere in between, Azalea Manor is a beautiful place to stop and rest.
|
[top]
| Attractions, Events, & Links | Compare | Maps, Directions, & Weather |
Welcome |
Gallery |
History |
Rooms & Rates |
Packages |
Reservation Policy |
Blog | Articles
Mobile Site |
Selling on
Ebay | Car for Sale |
Business for Sale |
Staff | Privacy
©Copyright 2024
Click for Corrections & Requests.
[top]